- Home
- Home Insulation
Best Insulation for Homes
To say anything is the best insulation for homes is clearly a subjective statement and I’ve no doubt there are people out there who may disagree with my choices.
However these are my opinions (if you disagree please feel free to comment or suggest your best insulation for homes at the bottom of the page).
For a more in-depth information on each type of insulation please feel free to follow the links below to each of the individual insulation articles.
Why do we need insulation?
An uninsulated home loses approximately (these are very rough figures and will vary with different house types and construction methods):
- 25% of its heat through the roof
- 33% through the walls
- 15% through the floors
- 15% through draughts
- 20% through the windows.
The vast majority of that heat loss (around 58%) comes from two areas i.e. the roof and walls.
The ironic thing is these are areas which are fairly straight forward to insulate (unless you have an old house with solid walls or your house has a room built into the roof space).
So it’s not hard to see why adding insulation to your walls and roof can reduce your heating costs significantly and it’s pretty affordable and easy to do.
How Does Insulation Work:
It's really important to understand how insulation works, if you want to have any chance of choosing the best insulation type for your situation.
New Build Properties and Extensions:
When building a new home or extending your current home the amount of insulation will be dictated by building control. You could always increase on what they suggest if you’d like to try to reduce your heat loss even further.
Modern standards are pretty high and you do get to a point where it’s no longer cost effective to just keep adding insulation.
However, traditionally builders and insulation companies tend not to use Vapour control layers or breather membranes when installing insulation so there is always ways of improving the efficiency of your insulation regardless of the age of your home. In my opinion, you might get away with this in a modern home, but in older homes vapour control layers and breather layers should always be used.
The Best Insulation for Homes When Retrofitting or Refurbishing Older Homes:
As mentioned above the two main areas where people retrofit insulation are the loft and the walls, but you should also consider insulating any suspended timber ground floors you have.
But there are lots of different wall and roof construction types out there and these all have different requirements when it comes to retrofitting the best insulation for homes.
When retrofitting there will be certain insulation types that you simply can't use, such as solid insulation sheets like polystyrene sheets or foil backed polyisocyanurate (PIR) boards etc. when installing cavity insulation to an existing property, as you can't gain access to the cavity in order to fit them.
And don’t forget that when you add or upgrade roof or floor insulation you’ll need to add a vapour control layer (VCL) on the warm side of the insulation (NOT a vapour barrier) and a breather membrane on the cold side of the insulation. The VCL restricts the amount of water vapour entering the insulation. Failure to install a VCL would allow water vapour to permeate the insulation causing interstitial condensation within the insulation, reduce its effectiveness and could potentially cause rot to timbers.
The breather membrane will help reduce heat loss from 'wind wash' (where air movement over the insulation draws heat out of it), reduce draughts from uncontrolled ventilation and allow any water vapour within the structure or insulation to escape, but more about that later.
- Choosing the Best Insulation Materials - This article looks at the different types of insulation available to you and how each performs enabling you to make an informed decision.
Best Insulation For Homes - Types of Insulation:
Natural Insulation Materials:
Natural insulation materials are starting to become more and more popular as we start to realise the benefits of this material for our homes as well as our families who will be living in them.
Not only do they recycle natural materials, they easily absorb and release moisture, if chosen correctly they don't contain nasty chemicals or volatile organic compounds (VOCs) and they can be made perform as well as chemical based insulation materials (but this will normally require a thicker installation).
- Wood Fibre Insulation - my personal favourite for a number of reasons. It can be used as loft insulation, internal or external wall insulation or floor insulation and it's easy and pleasant to work with.
- Sheep's Wool Insulation - for some reason this is often viewed as the poor relative when it comes to insulation. But you'll be shocked when you see what all this innocent, natural material is capable of...Read more here.
- Blue jean insulation – this is one of the more recent eco insulations made from recycled blue jeans and is becoming more popular. But is it any good? find out here...
Man-Made Insulation Materials:
Traditional or manmade insulation, is what the vast majority of homes will have within them.
But man-made insulation has a lot of downsides. Not least the VOCs that they give off, the fact that they do not readily absorb or release water vapour and the fact that they are chemical based, to name a few.
The most common forms of the traditional insulation materials are as follows:
- Rigid Foam Insulation – rigid insulation is commonly used in the walls, floors and ceilings. But what are the different types available and which are the best? Read more here.
- Wool Type loft insulation – this is the most common form of loft insulation for cold roofs and is typically fibreglass or mineral fibre based. It's typically installed in lofts but is sometimes used as cavity insulation where it can cause BIG problems.
- Aluminium foil backed insulation – If your loft area has “warm roof” insulation (insulation laid between the rafters in the roof rather than the joists, this is likely what you have although I also see fibreglass wool used.
- Multilayer foil insulation – not as common but is used in more specific applications where other forms of insulation may not be suitable.
- Foam Spray Insulation - this is taking the US by storm, but is it any good? Find out the advantages and disadvantages of this latest insulation option. Read more here...
- DIY Spray Foam Insulation Kits - It is possible to do it yourself but you'll need to understand the potential pitfalls before you go down this route... get more information here.
Wall Insulation:
1. The Best Insulation for Homes with Cavity Walls:
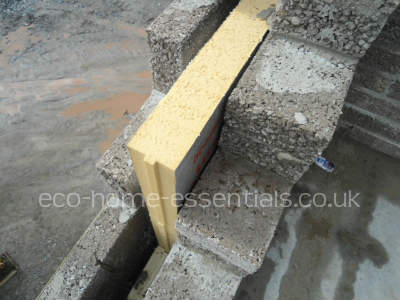 Traditional Cavity Wall Insulation
Traditional Cavity Wall InsulationTraditionally, in a new build cavity wall, there would be a layer of insulation board against the inner leaf of the wall and an air void next to the outer leaf of the wall. But if there are gaps between the sheets of insulation the thermal efficiency for the wall falls off a cliff.
The principle of this was to have a gap next to the outer leaf in order to avoid any moisture that may penetrate the outer leaf from being transported across the insulation to the inner leaf which could cause penetrating damp within the home.
In an existing property with cavity walls you can't obviously remove the outer leaf to install insulation boards and maintain a gap. So the only options are to pump in insulation or insulate externally or internally. But the latter two usually aren't done due to the increased costs involved. Filling an existing cavity with insulation can raise its own issues which are explained in my article on cavity wall insulation problems below.
There are of course a few types of cavity fill insulation that are available but I'm not a fan of many of these for reasons I'll go into within the articles below.
- Different types of wall insulation - this article looks at all the different options you have when it comes to insulating solid and cavity walls and explains what you need to know before making your final decision.
- Blow in insulation for cavities – this is a form of cavity wall insulation that can be easily retrofitted to your home to either top up your existing insulation or to fill empty cavities... click here for more information
- Cavity Insulation Problems - There are potential issues with retrofitting cavity wall insulation that you need to be aware of before going down this route. This series of articles should help explain them.
As there is quite a bit of detail I've broken them down into two sections; Part 1 and Part 2 - Cavity fill Insulation Advantages and Disadvantages - If you're considering installing insulation into your existing cavities then you ned to know the advantages and disadvantages of the various different types of insulation you could choose... Read more here.
2. The Best Insulation for Homes with Solid Walls:
If your existing property has solid walls then your only option is to insulate internally or externally. You have a huge choice of materials but you should use a material that is breathable and install a vapour barrier or VCL and an airtightness layer if you want to do it right. Have a read through the articles below to see what the advantages and disadvantages of each are and why the majority of these types are installed incorrectly, without vapour barriers, VCLs and airtightness layers.
- External Insulation - Where you physically add insulation to the exterior surface of your main walls. But there's more to it than you might think.
- Internal Insulation - As the name suggests, this type of insulation is added to the inner surface of the main walls of your house. But, you guessed it, it's not that straight forward - there are some things you MUST include.

Floor Insulation:
Best Insulation For Homes with Suspended Timber Floors:
If your home has suspended timber floors on the ground floor theres a good chance that they're pretty draughty and uninsulated. Some people add rolls of fibreglass wool between the floor joists held in place with chicken wire but this isn't ideal and thermally isn't great. The good news it that once you've decided to do it the extra stages involved in insulating your suspended timber floor right aren't that difficult and will make a massive difference to how the floor insulation performs.
- How to install suspended timber floor insulation - find out how to install your underfloor insulation the right way.
- How to install suspended timber insulation from below - sometimes you won't want to lift the flooring to install the insulation from above. This article runs through the pros and cons of this method and shows how it can be done
Best Insulation For Loft Insulation:
When upgrading the insulation in your loft area it will depend on whether you have an open loft or a room in roof type loft. Both can be done but the latter will be more difficult unless you're about to carry out refurbishment works anyway.
- Warm Roof (or Room in Roof construction) - this type of involves
fitting the insulation to the underside of the roof cover (between the
rafters) allowing heat up into the roof void hence the name “warm
roof”.
- Cold Roof – this type is where you lay the insulation on top of the ceiling of the habitable rooms (or between and on top of the joists). When installing or upgrading your loft insulation there are a few very important steps that are normally missed but if done correctly will increase the performance of your insulation and help you avoid future issues.
Cold roof insulation is the most common type within traditional houses while a “warm roof” is more common in chalet style houses where you have habitable rooms within the loft area.
Have a read through each of the articles above and you should be able to see which of my choices for the 'best insulation for homes' is going to be right for your situation.
Provided your chosen option is installed correctly the best insulation for your home will be the one you go for after getting all the relevant information and making your own informed decision based on your unique circumstances.
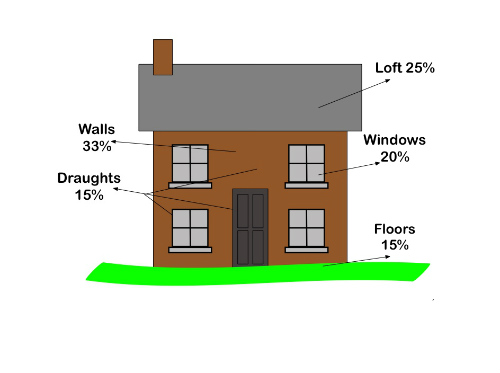

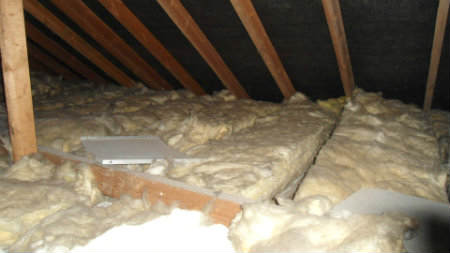
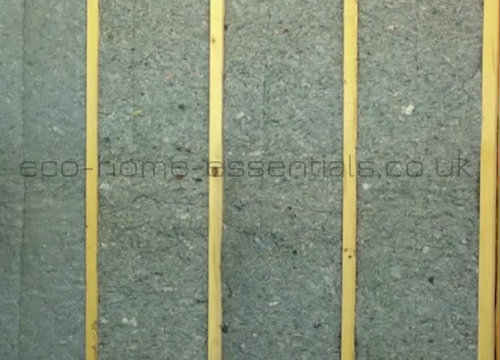



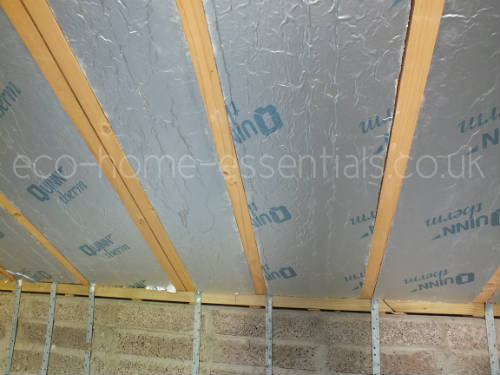
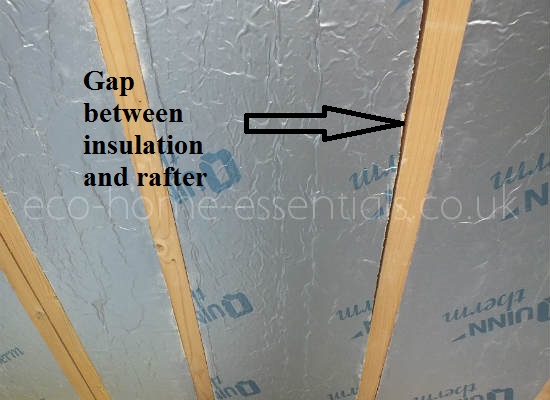



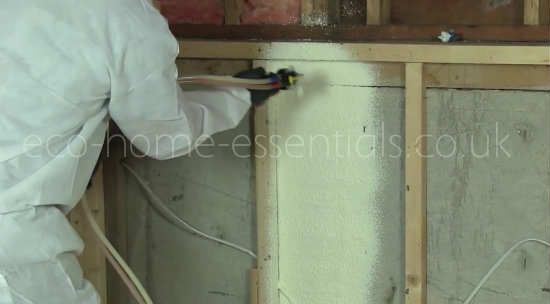

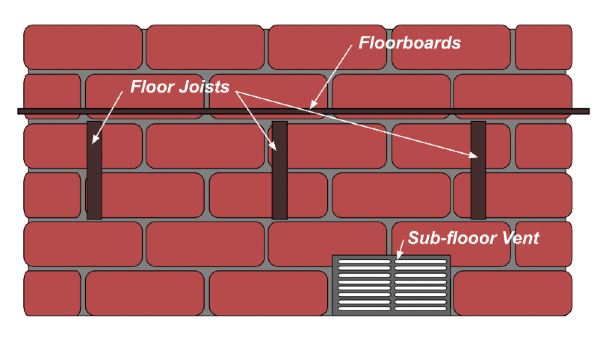

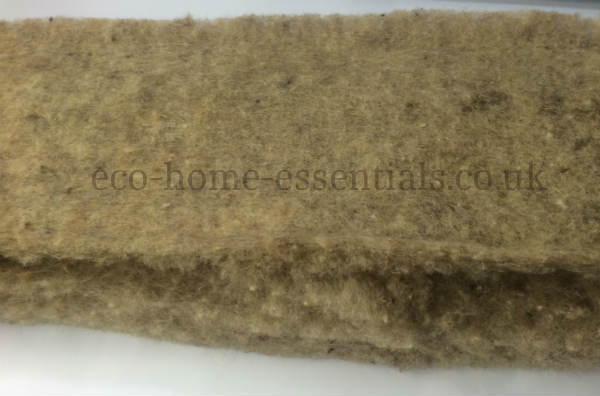
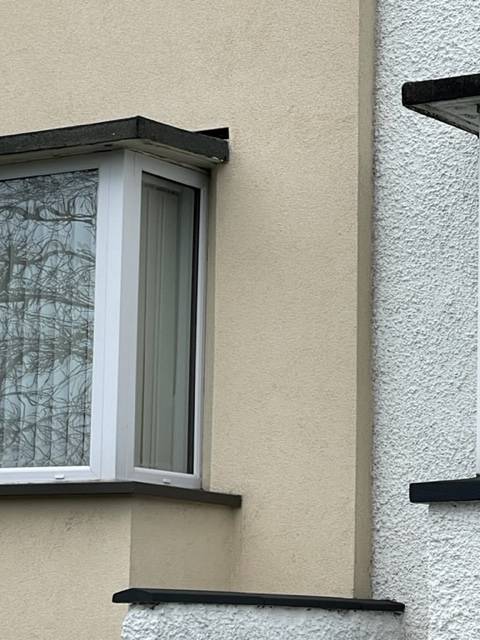



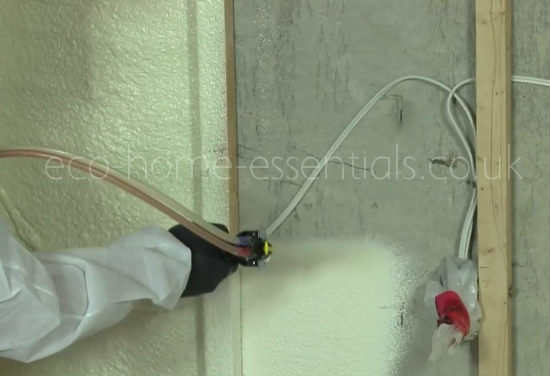
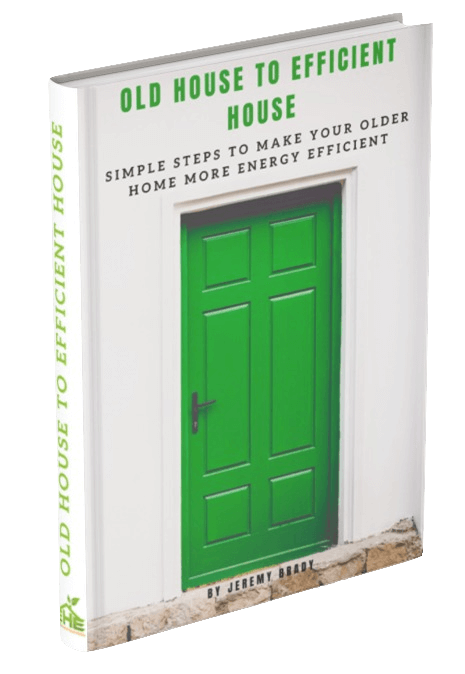




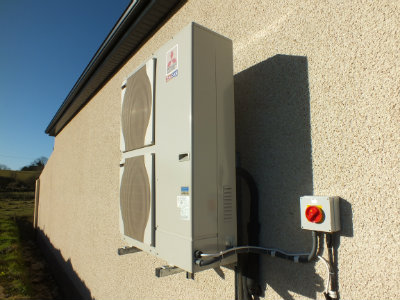
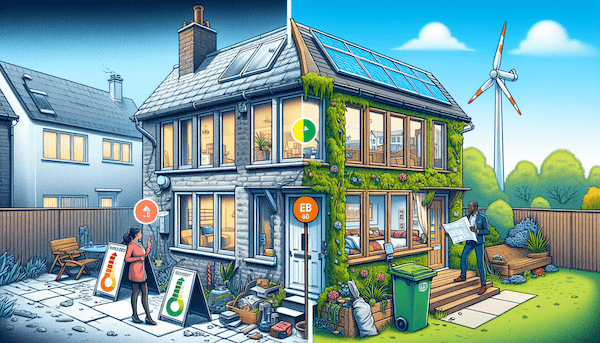
New! Comments
Have your say about what you just read! Leave me a comment in the box below.