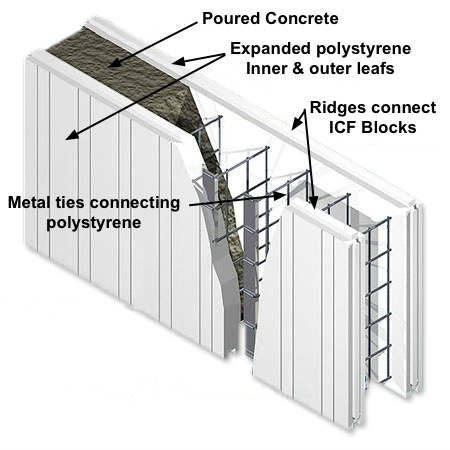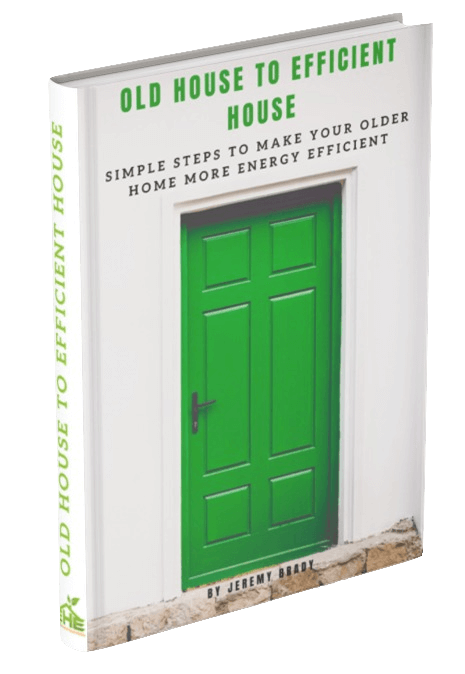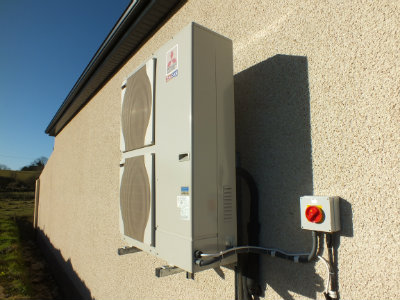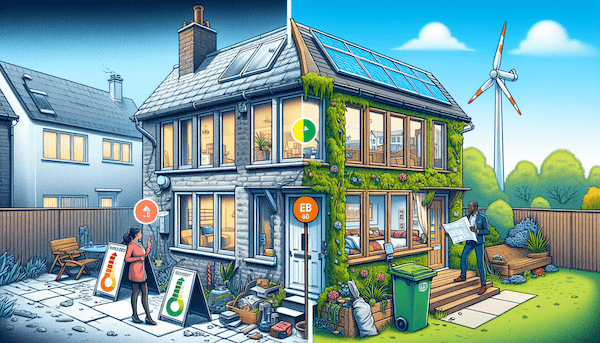- Home
- Eco House Types
- Icf Homes
ICF Homes in the UK Explained
In the UK, ICF homes, or to give them their full name Insulated Concrete Formwork
homes (but also often referred to as concrete insulated forms) have actually
been around since the 1970's in one form or another.
Although they are relatively new here in the UK and Ireland they're quite popular in the USA.
ICF building systems comprise of large polystyrene blocks that lock together to form a house shaped mould into which concrete is poured to form the wall structure of your ICF house.
Each polystyrene block comprises two pieces of insulation joined together by metal straps. Once assembled together with all the other ICF blocks they form an inner wall of insulation and an outer wall of insulation with a void in between where the concrete will eventually go.

When all the ICF blocks are joined together they look just like a traditional cavity wall made from polystyrene. Once assembled the walls are supported with shuttering before the void (or cavity) is filled with concrete to form the wall structure.
In order to strengthen the
polystyrene while the concrete is poured and then while it cures. Shutters are installed to brace the polystyrene as it would burst under the weight of
the concrete if left un-supported.
On completion the finished wall is virtually the opposite of a traditional block cavity wall as it has a core of concrete where the insulation would be in a traditional wall and two layers of insulation to the inside and outside where the block work would be on a traditional wall.
Are ICF Homes Any Good?
- ICF blocks are made from expanded polystyrene - so they're 98% air giving them excellent insulation properties.
- ICF construction has excellent air tightness - this is because there are no joints in the concrete to let air through making them ideal for passive house construction. Because ICF construction is so air tight you won't need to add any additional air tightness membranes etc. to the wall structure.
- ICF building systems reduce cold bridging - in a
traditional house cold bridging occurs when different parts of the
structure touch. Or the warm inner leaf of the wall connects to the cold
outer leaf allowing cold to bridge the gap. It also occurs where the
floor slab meets the walls.
A more visible example is where you see condensation around the edges of your double glazing units where the inner and outer panes are connected by a metal strip. ICF avoids this by having the structural element (concrete) completely wrapped in insulation.
- Wall Thickness - ICF properties have a wall thickness which is comparable with a traditional cavity wall (300mm) so they don't look any different once erected.
- An ICF home has good thermal mass - meaning the structure is very dense so it gains and loses heat very slowly. This is further helped by being wrapped in insulation which further slows heat transfer. So the temperature within your ICF house remains more constant regardless of the weather outside.
- Low U-Value - ICF houses offer very low u-values, typically around 0.1 - 0.2.
- Fire Resistance - ICF homes offer very good fire resistance properties as they use fire retardant polystyrene and there are no breaks in the concrete structure to allow a fire break.
Traditional houses loose heat through air leakage (draughts), poor insulation and thermal bridging amongst others.
Traditional construction also tends to be built with lightweight materials such as breeze blocks or timber frame which have a low thermal mass allowing the temperature inside them to fluctuate more rapidly.
If you decide to build an insulated concrete form house you should take time to speak to the manufacturer. Who should in turn be able to put you in touch with experienced engineers and local builders who have built ICF homes before.
It's important to use professionals who are not only experienced and skilled at liaising with building control but also at erecting ICF building systems.















New! Comments
Have your say about what you just read! Leave me a comment in the box below.