- Home
- Eco House Types
- Top 10 Eco-Building Trends
Top 10 Green-Building Trends
In the UK, we’re obsessed with owning our own homes and if you’re about to build you’ll want to know about the top 10 green-building trends. After all one of them may be perfect for your new home.
So what is a green building?
We all differ when it comes to our definitions of a green building as it’s a very personal thing.
To me a green home should be extremely energy efficient and as air tight as possible, but not cost the earth to build. It should be warm and comfortable all year round and ideally provide most of if not all of it’s own power and heat. Read more on energy efficient home design…
Top 10 Green-Building Trends:
1. Timber Frame:
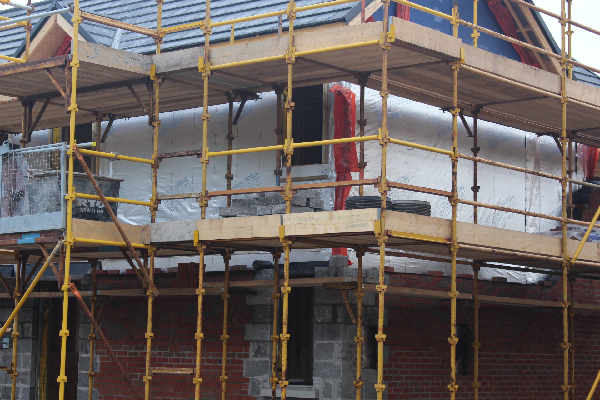
Timber frame has long been looked down on as a poorer quality option when building in the UK. However they’re now gaining in popularity again as they’re easier to make air-tight than traditional cavity construction and you can achieve very low u-values without making the wall section overly thick (as the insulation can sit within the timber frame). Read more…
2. ICF (Insulated Concrete Forms):
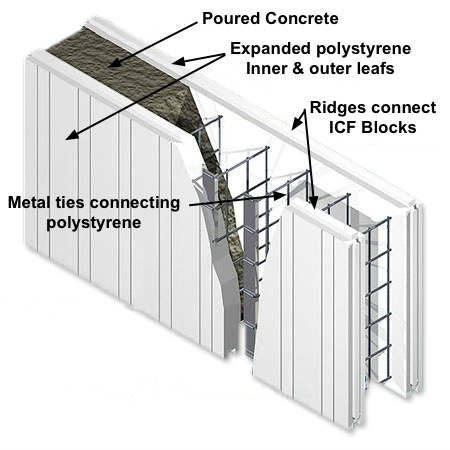
Insulated concrete forms are another way of getting a fast build time, low u-values and good air-tightness. They are a bit more expensive than traditional cavity construction, but they’re also faster to build so the price difference should even. Read more…
3. SIPs (Structural Insulated Panels):
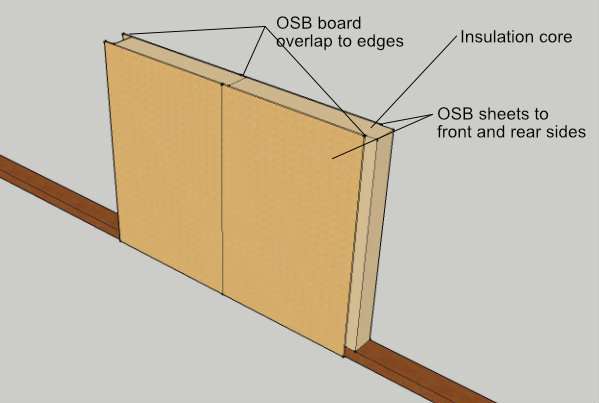
Structural insulated panels are an evolution of timber frame. Instead of a basic timber frame arriving on site which then has to be insulated etc. SIPs are made in a factory to exact tolerances and delivered to site, pre insulated and with the inner surface already fitted. They’re very stiff, fast to erect, easy to make air-tight and avoid cold bridging. Read more...
4. Kit Homes:

If SIPs are an evolutionary step up from timber frame then kit homes are probably the next step up from SIPs. The entire home is made in a factory (so no delays because of bad weather) and then delivered to your site where it can be erected in sections.
They come pre-finished internally with paint, sockets, joinery etc. They make for very fast construction times, high quality finishes and very tight tolerances.
5. Passive Homes:

The term passive house comes from Passivhaus in Germany. It’s been adopted around Europe as an ultra high standard for building homes and ensures that waste is kept to a minimum while build quality is very high. Homes need to achieve 6 core standards in order to be certified as passive. Read more…
6. Zero carbon:

A zero carbon home is one that generates as much energy as it uses on site via renewable technology such as solar thermal and PV panels and wind turbines. Back in 2006 the British government pledged that all homes built in the UK after 2016 would be zero carbon although they scrapped the plan in July 2015.
Despite this, it’s still seen as the ultimate goal that many home builders want to achieve when building new. After all who doesn’t want to be able to say that they have no electricity and heating bills.
7. Batteries for Storage of Electricity:

we all know (especially in the UK) that the sun doesn't always shine and the wind doesn't always blow. So our solar panels and turbines don't always produce electricity exactly when we need it.
That's where domestic batteries come in. They can store electricity when your renewables are producing power, even if you're not there to use it. Then when you need it it's available. So no more selling back to the grid for pennies. So everything you produce you can use on site.
8. Wider Cavities:
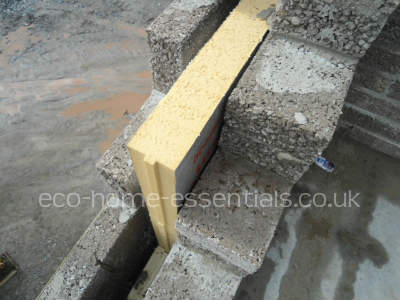
With traditional cavity construction the only way of improving the thermal efficiency of the walls is to add thicker wall insulation. This means making the cavities wider. This in turn means the overall wall will be wider which explains the increase in popularity of timber frame, SIPs and Kit homes.
9. External Insulation:

Some builders are going down the external insulation route as it allows you to take advantage of the thermal mass of the main walls to retain heat. You can either add it to the outside of a traditional insulated cavity. Or you can build a dense block solid wall and add the external insulation to that.
Bear in mind it is one of the more expensive methods of insulating your home, but it is also one of the better ways of avoiding cold bridging and taking advantage of the thermal mass of the building. Read more...
10. MVHR (Mechanical Ventilation with Heat Recovery:
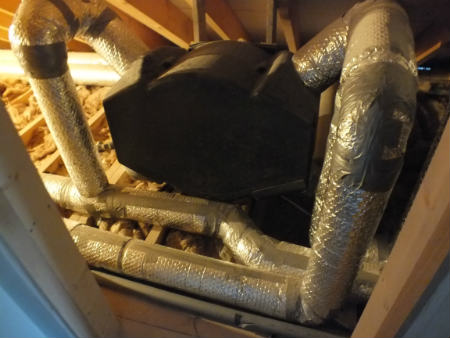
The vast majority of new homes in the UK and Ireland are likely to be fitted with some form of mechanical ventilation with heat recovery.
This is simply due to the fact that they’re now so air tight they need additional mechanical ventilation to avoid a build up of stale air and mould etc. An MVHR system allow for fresh air to be added to your home without loosing the heat already present in the house. Read more...
Top 10 green-building trends conclusion:
These top 10 green-building trends are only likely to gain in popularity due to the increasing costs of heating and powering a home. Hopefully they’ll give you some new ideas for your own green-home and maybe even steer you towards a new option you hadn’t considered.
There’s no right or wrong methods when it comes to creating an eco-home. So no matter which you option you decide to go for you can make it as efficient as you want with a little though and provided you build it to a high standard.








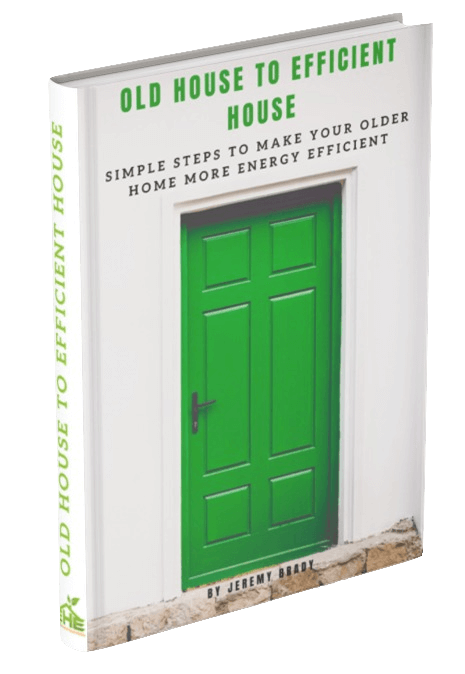




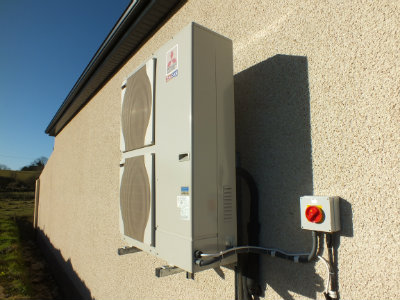
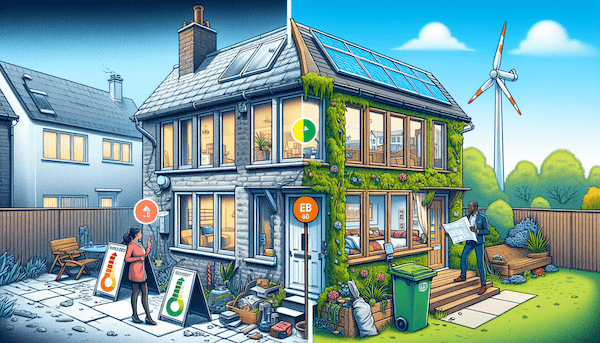
New! Comments
Have your say about what you just read! Leave me a comment in the box below.